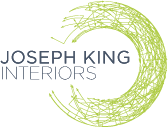Services - Commercial and Residential Developments and Show Homes
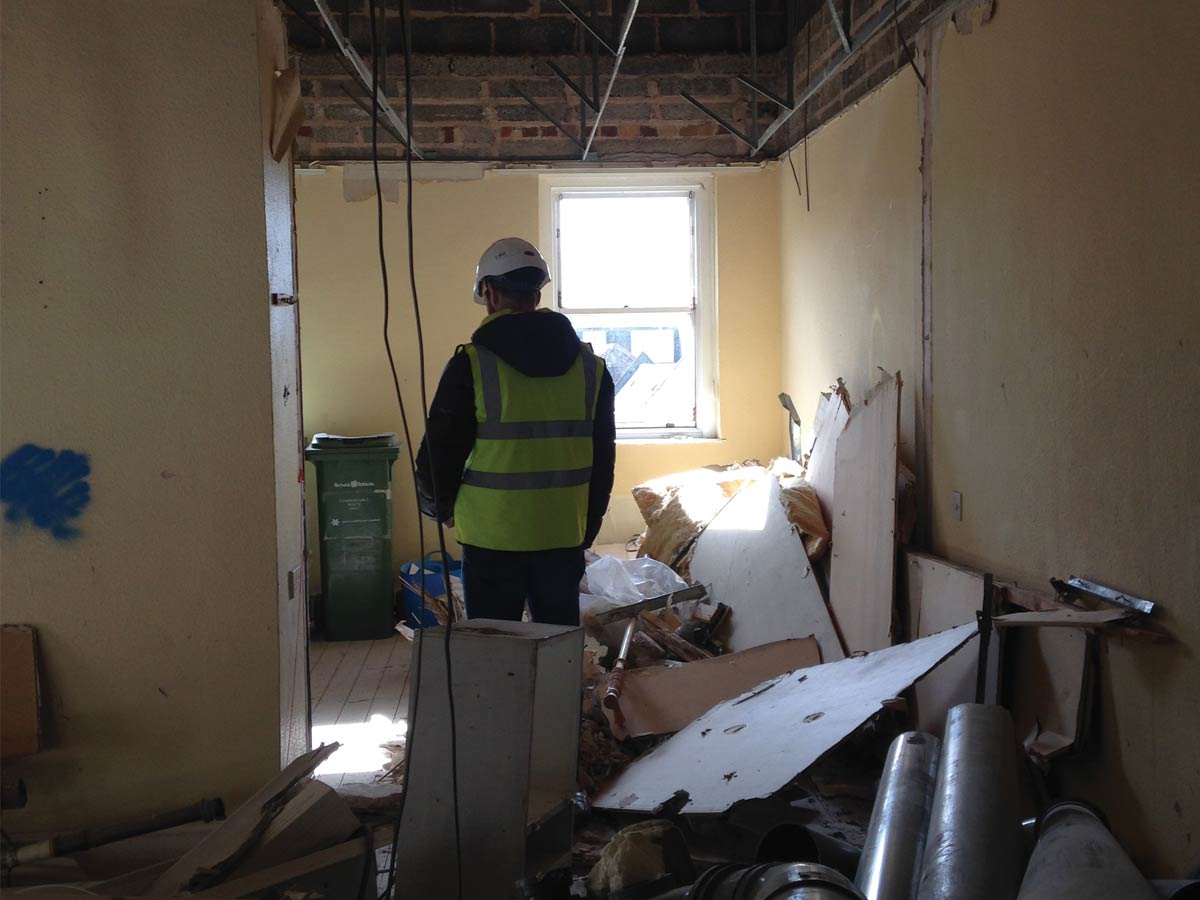
1. BRIEF
Initially we arrange a meeting so that we can find out more about your design project; the level of design work required, your target demographic and your budget. We will establish whether we would be working with your project architect or whether we will be undertaking any space planning ourselves.
Once we have the brief we prepare a fee proposal setting out the work we will be doing and the breakdown of our professional fee.
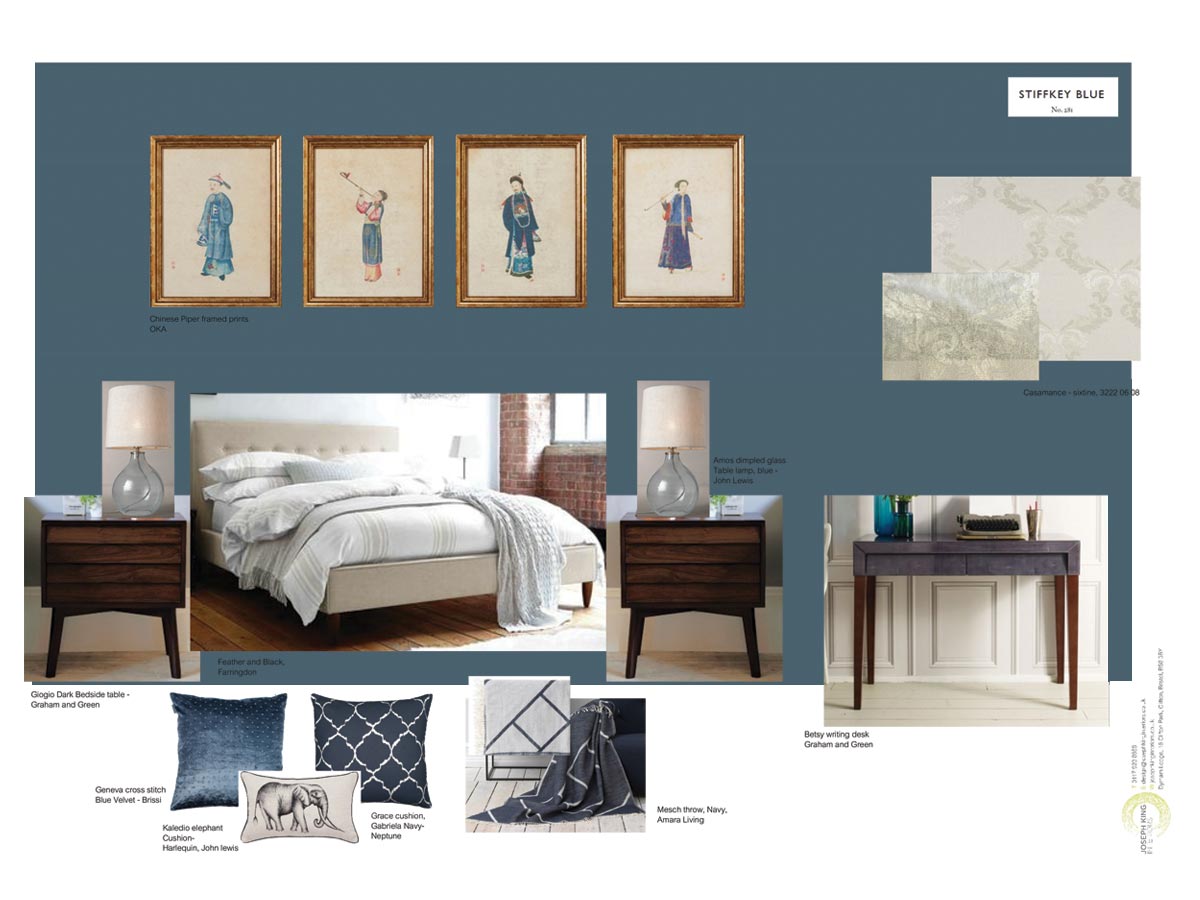
2. MOODBOARDS
Following our initial meeting we will create moodboards to illustrate the feel and ideas we believe would suit your project. They will convey the theme for the project and will include colour schemes and ideas for fixtures and fittings and are designed to spark conversations which in turn inform the final design.
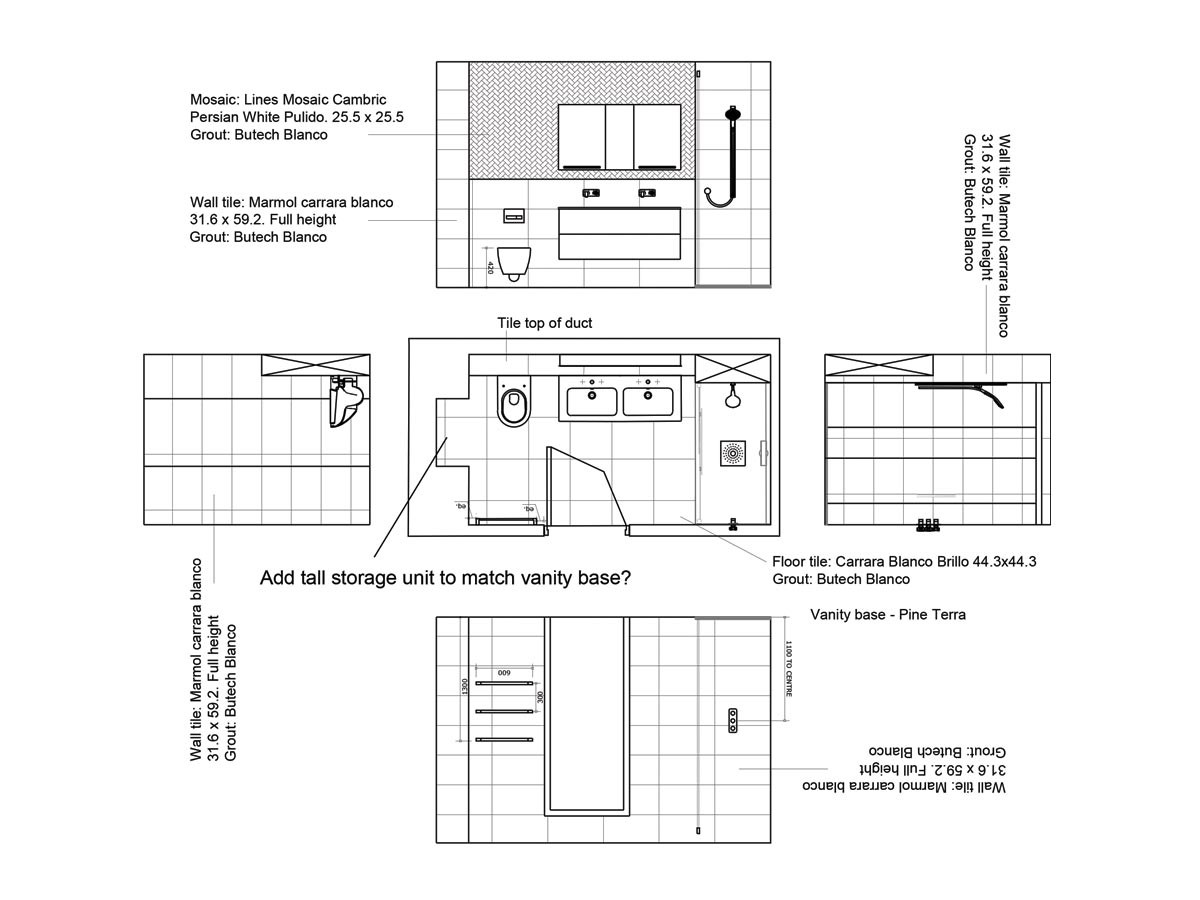
3. SPECIFICATION OF FIXTURES AND FITTINGS
Once the final design is agreed we move onto the detailed design stage. At this stage we will specify kitchens, bathrooms and finishes. We also prepare scale setting out drawings for wall and floor finishes, furniture, bathrooms and kitchens as required.
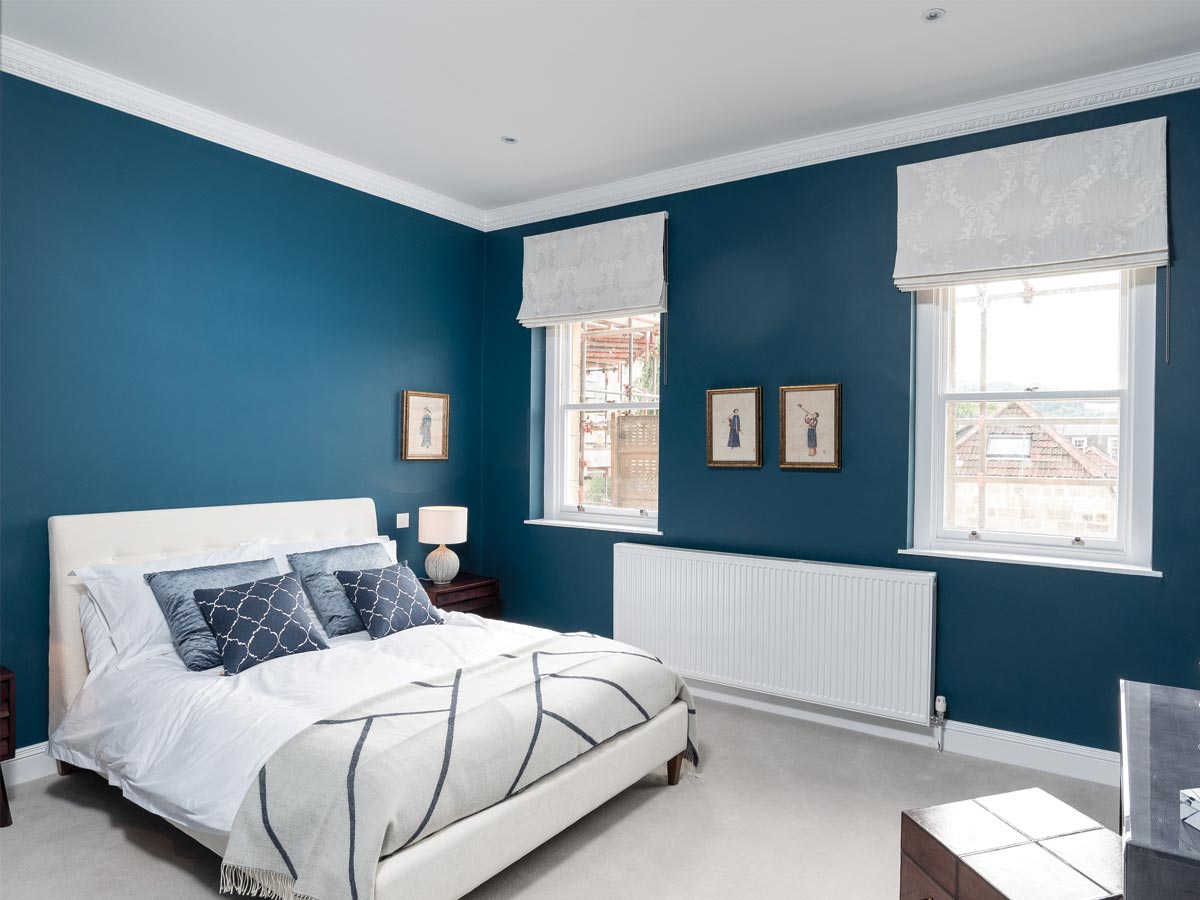
4. SHOW HOME
If you require a show home we can design the scheme, specify furniture and accessories to suit your budget and oversee the fit out. We create further moodboards at this stage to illustrate the flow of the design and to demonstrate how the show home will be the successful marketing tool it needs to be.
